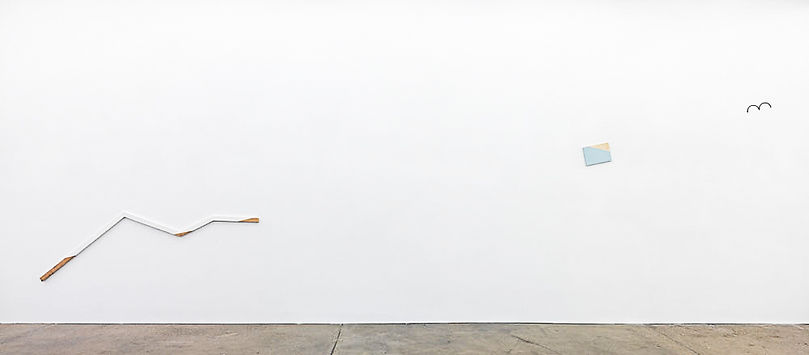ARCHITECTURAL DOUBTS
adorsTw A eNw celprStuu

Starting point for my first solo exhibition in a gallery was the floor plan of the space. I took the plan and on it I drew lines from each corner and every angle and in this way tried to gain an overview of the space and to find out where lines met, where intensities arose that are not visible on first sight. I have often employed this method. In this way the space was implied within the sculptures and historical changes became visible. For example, when a new corner was created by a renovation, the pattern of lines of the space were automatically altered by this intervention, and it would in turn influence my sculptures. My exhibitions mostly took place in renovated spaces and my drawings turned out rather chaotic – a chaos that defined my sculptures.
For my exhibition at Opelvillen in Rüsselsheim I wanted to realise a sculpture on the facade. Fritz Opel, son of Adam Opel, had a neo-classical villa built on the floodplains of the river Main, a wonderful building. Again, I took the architectural plan of the facade and on it I drew lines, diagonals and circles. But this time all was harmonious, the lines did not meet at random points, the diagonals crossed exactly at the balcony, the slopes in turn defined the placement and size of the windows, and I thought I was on track of a secret code. Excitedly I asked architects what these lines were supposed to mean and received as an answer: “Well, it’s just simply the trade of the architect to design harmony.” Oh no, here we go again!
For the exhibition at Sommer & Kohl I wanted to formulate new sculptures that would define the potential of the space rather sketchily, “poeticising space”. I wanted to cast a glance into the future, with suggestions for new sculptures and sketches for new projects. So I sat in my studio over the floor plan of the gallery, drew my lines and a fabulous chaos emerged again, as usual...
I felt I had to think this over and retreated to do some reading, were amongst other things I came upon Le Corbusier’s Towards a New Architecture. I actually intended not to refer to Le Corbusier in this exhibition but then I read that “all is in the floor plan”, “guidelines”, and that a rule of harmonics can be applied to some successful classical buildings which defines “good architecture” – oh, I felt like Michael Corleone in Godfather: “Just when I thought I was out, they pull me back in.”
So, from the chaos of lines on the gallery plan I formulated a sculptural landscape, a kind of cast of the history and properties of the exhibition space. I see this as a “poeticisation of space”. My sculptures are often defined by something I call “architectural doubts” or “architectural frustrations”. Structural engineering mistakes, renovations or bureaucratic hurdles seem to be a recurrent theme in all my works, and from these I formulated new sculptures for this exhibition.
There is a story by Bruce Naumann that has occupied me for a long time. He talks about a child that has to go to the basement although it is afraid. It tramps down the stairs and occupies the space with noise rather than light, and is so able to overcome the fear and feel secure. Perhaps it is something similar that I am doing with my lines on plan drawings; an attempt to occupy and understand space resulting in a sculptural cast of the history and properties of the exhibition space.



